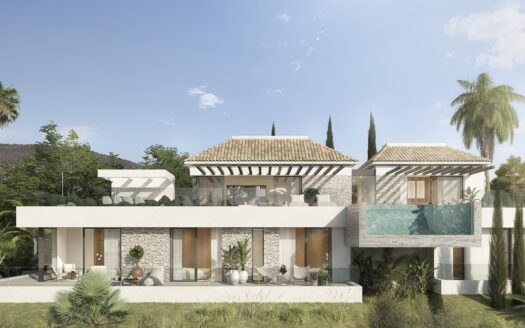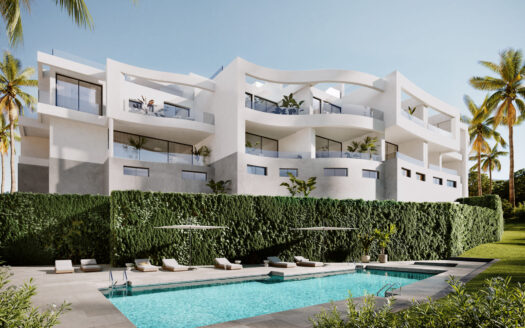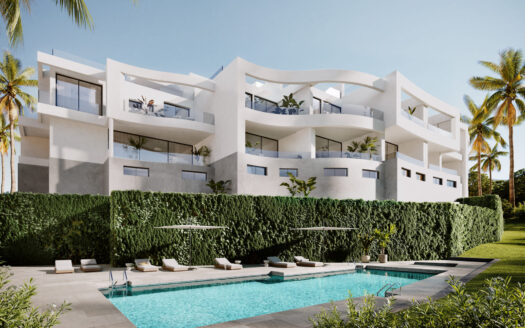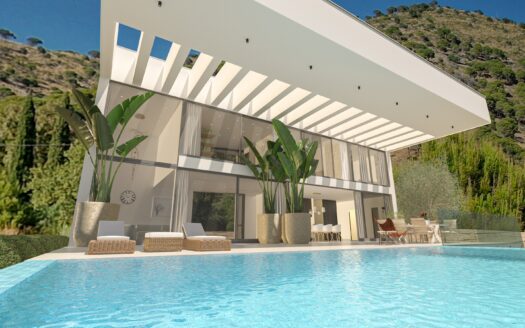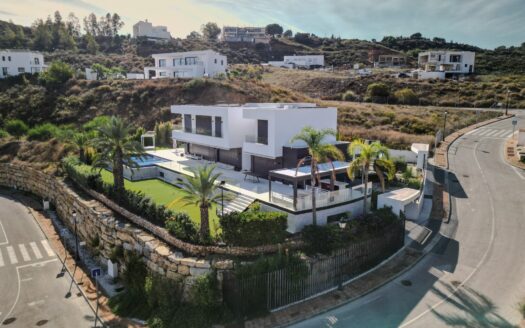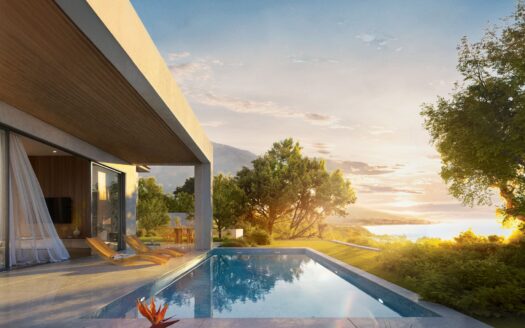Overview
- Updated On:
- February 3, 2026
- 3 Bedrooms
- 2 Bathrooms
- 174 m2
Description
Located in the charming town of Mijas, this independent property offers a prime setting with sea views. The home is just 4 km from the sea, allowing you to enjoy the sea breeze and a relaxing atmosphere. Additionally, the airport is 30 km away, making access easy for frequent travelers. This exclusive property features a layout of 3 bedrooms and 2 bathrooms, ideal for families seeking comfort and privacy in a natural and tranquil environment.
OUTDOOR AREAS
The exterior of this independent property in Mijas is designed to maximize outdoor enjoyment. It features a private garden, perfect for family activities or simply relaxing in touch with nature. The terrace provides additional space to enjoy the sea views and Mediterranean climate. Additionally, the property includes a private pool, ideal for cooling off during warm summer days.
INDOOR AREAS
The interior of the home is equipped with modern features that ensure maximum comfort. It has air conditioning to maintain a pleasant temperature year-round and underfloor heating that provides warmth during the colder months. Built-in wardrobes offer efficient storage space, while the home automation system allows for easy and convenient control of various home functions.
COMMON AREAS
The common areas of this residential complex in Mijas are designed to offer a complete living experience. Residents can enjoy spacious landscaped areas, ideal for walking or relaxing outdoors. Additionally, the complex features a communal pool, perfect for socializing and enjoying the good weather. For the more active, there is a tennis court available, as well as a playground providing a safe and fun space for children.
- Principal and Interest
- Property Tax
- HOO fees

