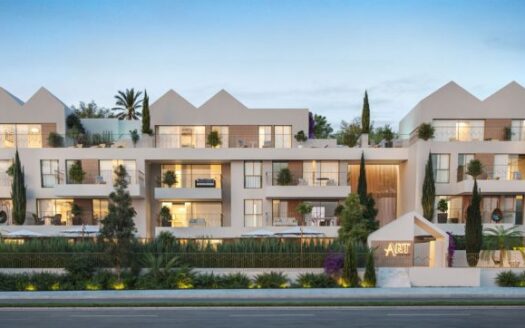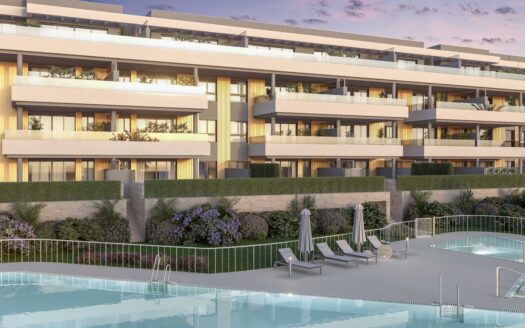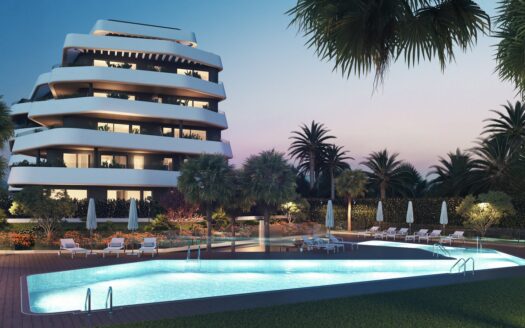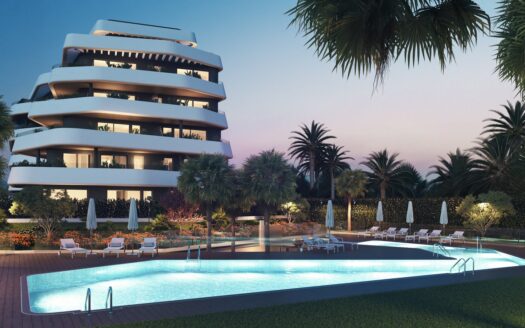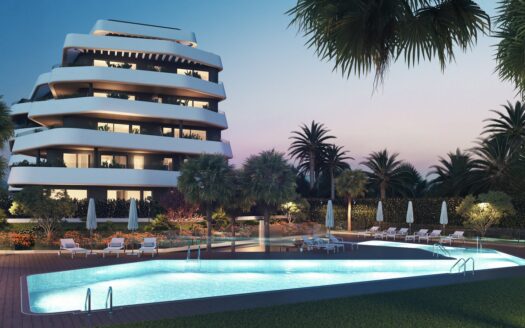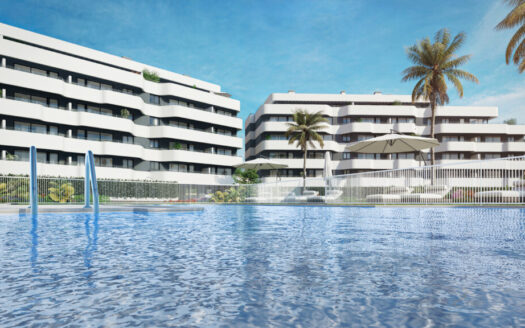Overview
- Updated On:
- February 4, 2026
- 3 Bedrooms
- 2 Bathrooms
- 118 m2
Description
Located in the vibrant town of Torremolinos, this exclusive residential complex offers a selection of 21 properties including apartments, ground floors, and penthouses. With sea views, these homes are designed for those seeking a modern and comfortable lifestyle. The proximity to the sea, just 2 km away, and the airport, 8 km away, makes this location a prime spot to enjoy the coast and excellent transport connections. The properties are equipped with air conditioning, built-in wardrobes, and appliances, ensuring comfort and functionality in every home. Porcelain floors add a touch of elegance and durability to the interiors.
OUTDOOR AREAS
The outdoor spaces of this residential in Torremolinos are designed to maximize enjoyment of the Mediterranean climate. Each property features a private terrace, ideal for relaxing and enjoying the sea views. Additionally, some homes have a private garden, providing extra space for outdoor leisure. The proximity to the sea, just 2 km away, allows for enjoying the sea breeze and coastal walks. Access to a private garage ensures convenience and security for residents.
INDOOR AREAS
The residences offer a versatile layout that adapts to various needs, with options ranging from 1 to 4 bedrooms and 1 or 2 bathrooms. The interiors are designed with a focus on quality and comfort, featuring porcelain floors that provide a modern and elegant finish. The kitchens are fully equipped with state-of-the-art appliances, and air conditioning ensures a pleasant environment year-round. Built-in wardrobes offer efficient storage solutions, optimizing the available space.
COMMON AREAS
The residential features spacious common areas that enrich the living experience of its residents. Among the facilities is a community gym, ideal for maintaining an active lifestyle without leaving home. The community pool offers a refreshing space to enjoy the sun, while the community jacuzzi provides a place to relax and unwind. The landscaped areas are carefully designed to offer a natural and tranquil environment. Additionally, the complex has a community garage and parking areas, ensuring convenience and security for all residents.
- Principal and Interest
- Property Tax
- HOO fees

